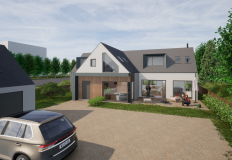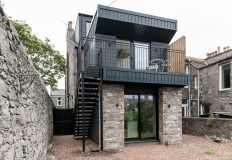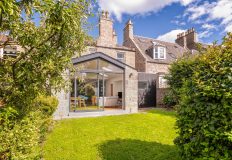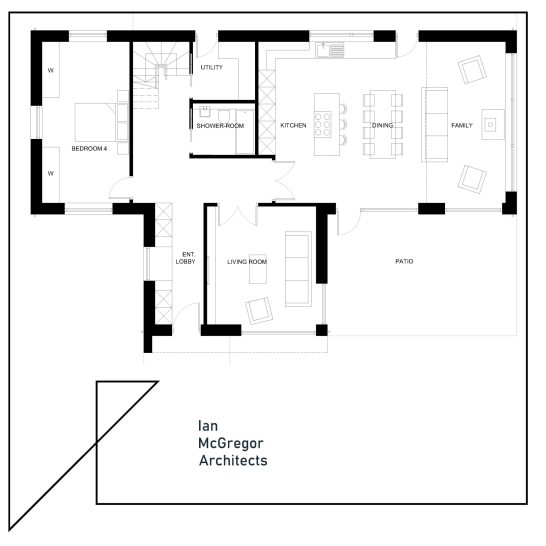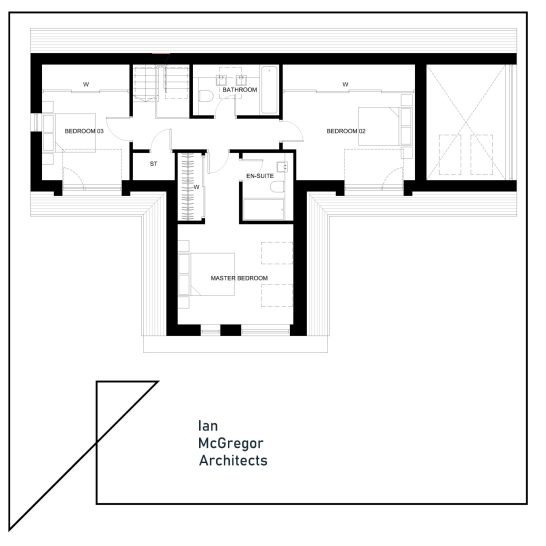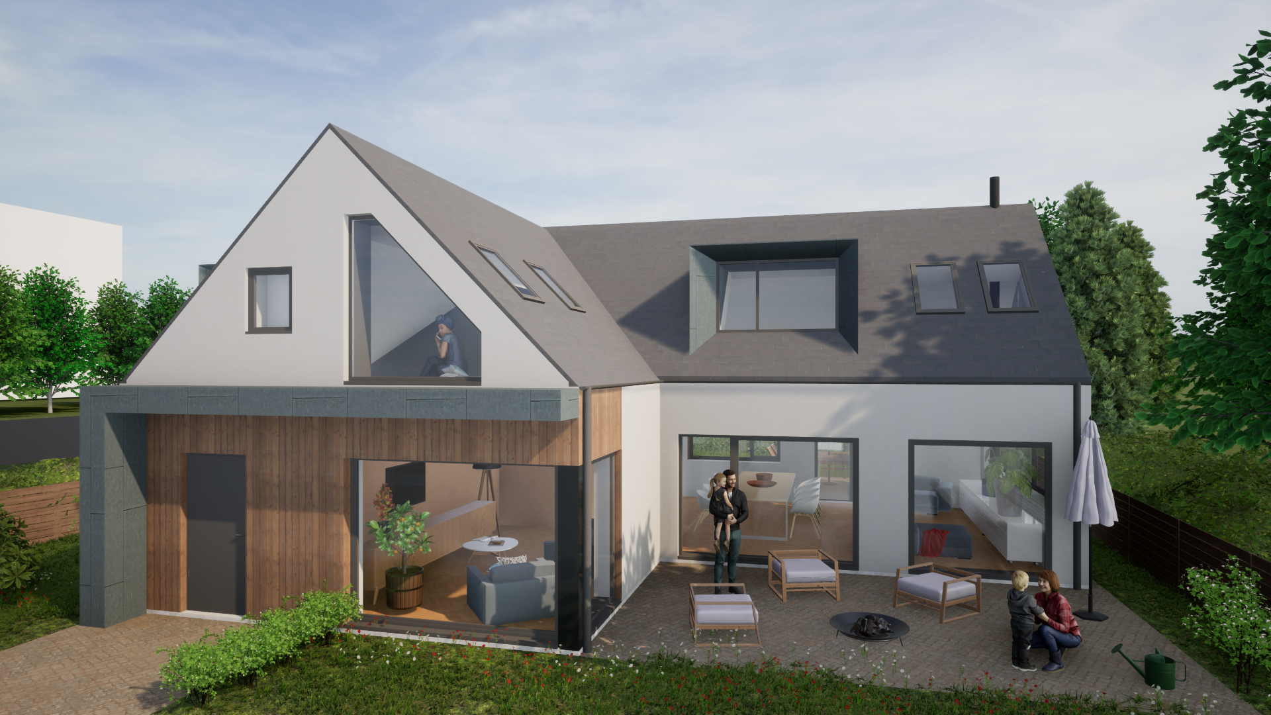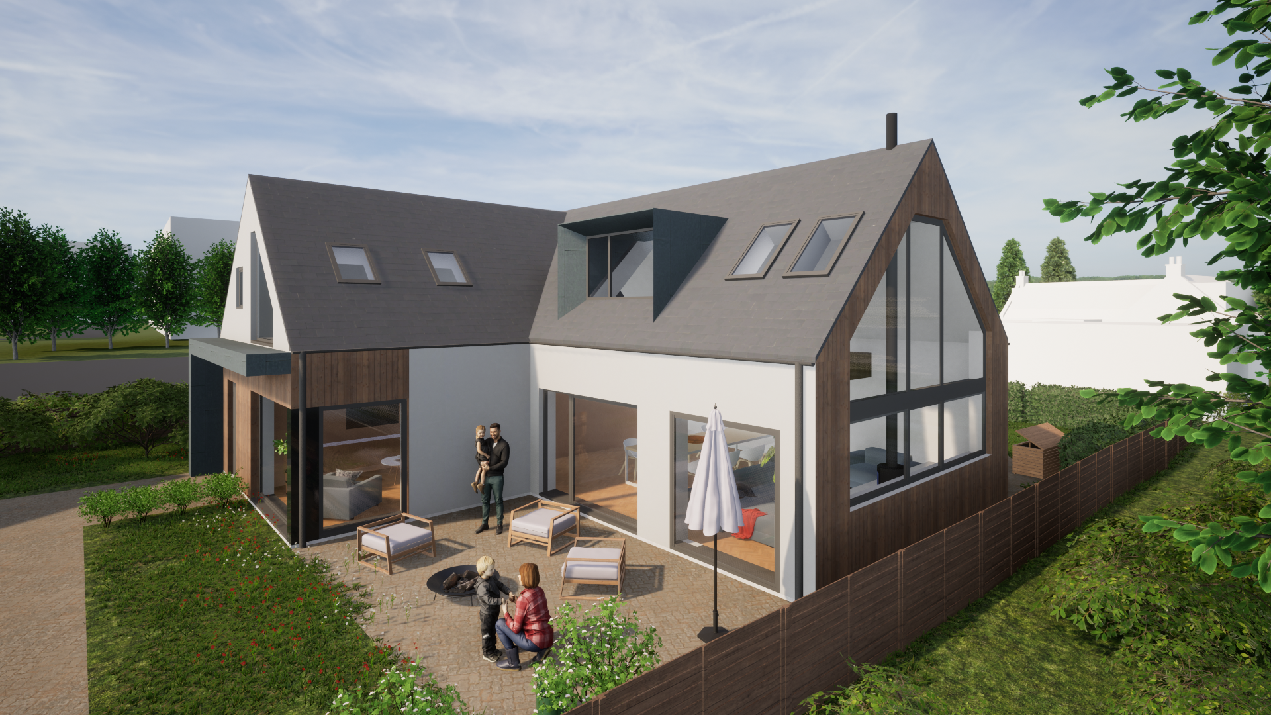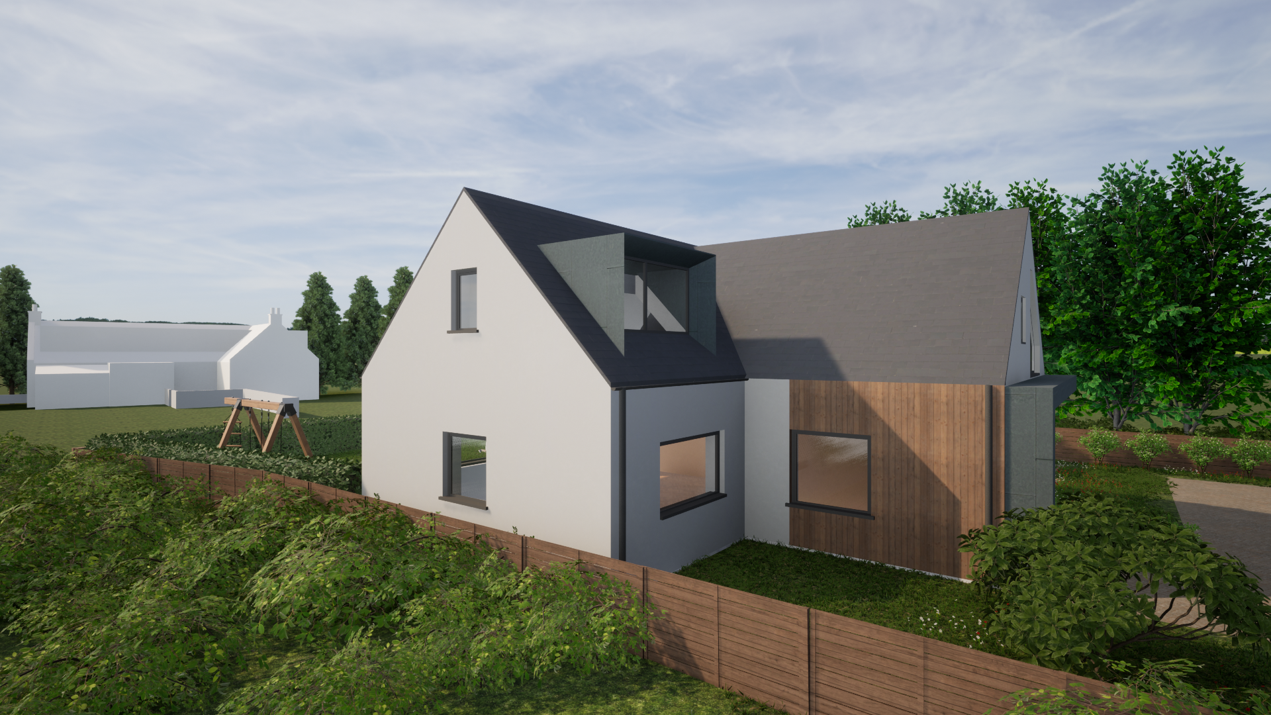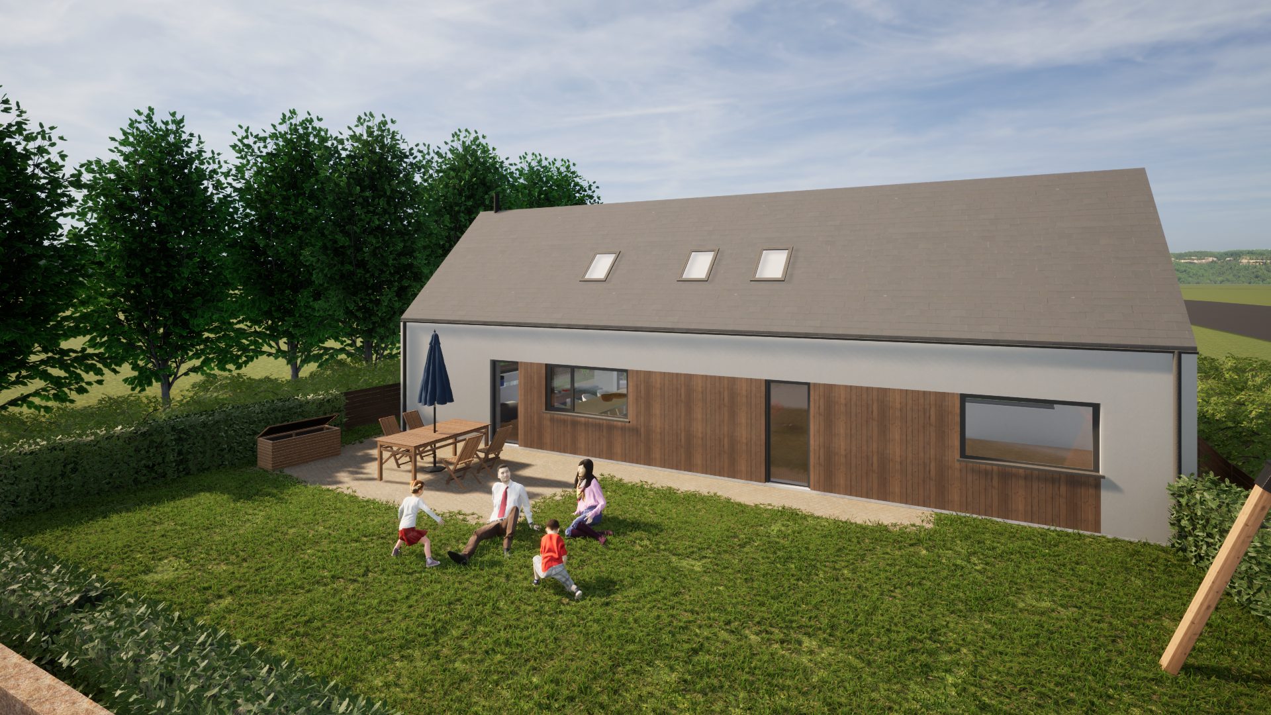Bridge of Don New Build House
Ian McGregor Architects were approached by a client who was looking to obtain planning permission to split their existing plot and build a new build house within their garden.
Having carried out detailed site analysis, looking into the orientation of the site, position of trees, views, levels and access, the agreed design solution was a modern, cleaned lined house split over 2 levels.
The layout creates a feeling of space throughout, with generous corridors providing access to each of the ground floor rooms. The open Kitchen/Dining/Family space is the centre of the home, providing space for a large Kitchen, island and large Dining table. A double height space over the Family area and a wood burner centred on the glazed gable. A separate Living Room, Bedroom, Utility and Shower Room complete the ground floor accommodation.
On the 1st Floor, there are a further 3 Bedrooms and Family Bathroom. The Master Suite located to the front of the property, benefits from a south facing aspect, feature glazing, large built in Wardrobes and an En-Suite.Externally, the materials were chosen to complement the modern design of the house, with a palette of render, timber and metal cladding.
A detached double Garage and driveway provide plenty of parking and storage space, while landscaped front and rear gardens create a beautiful setting within a central location.
