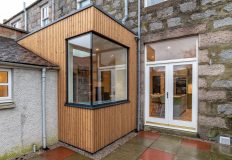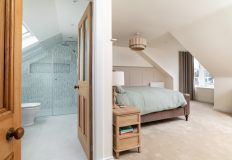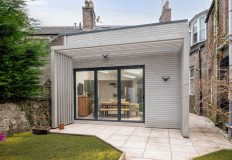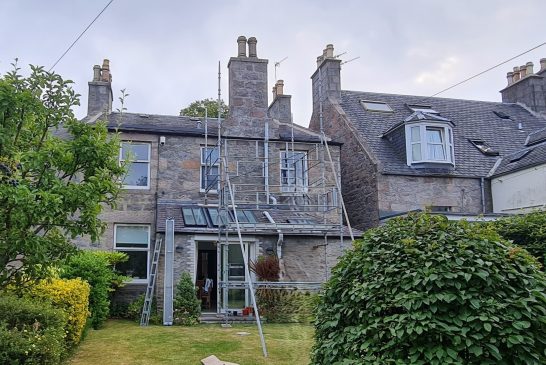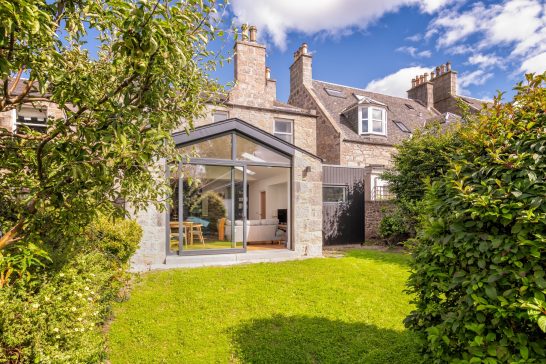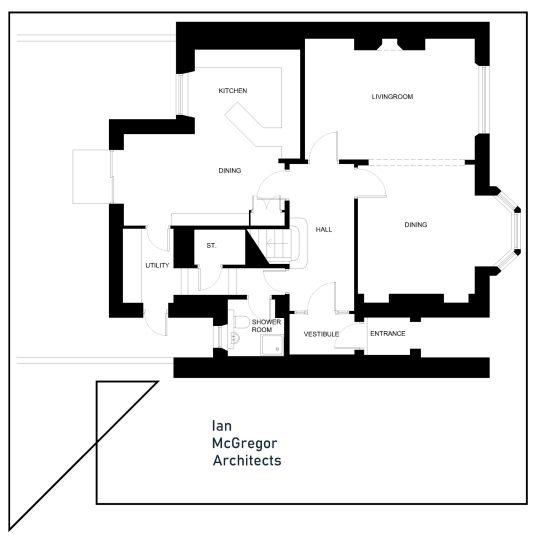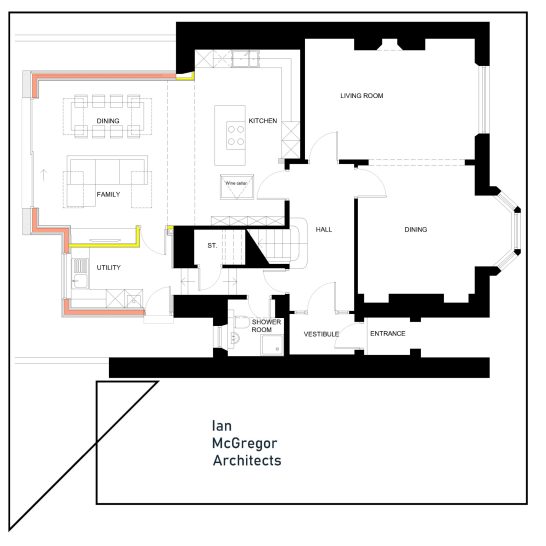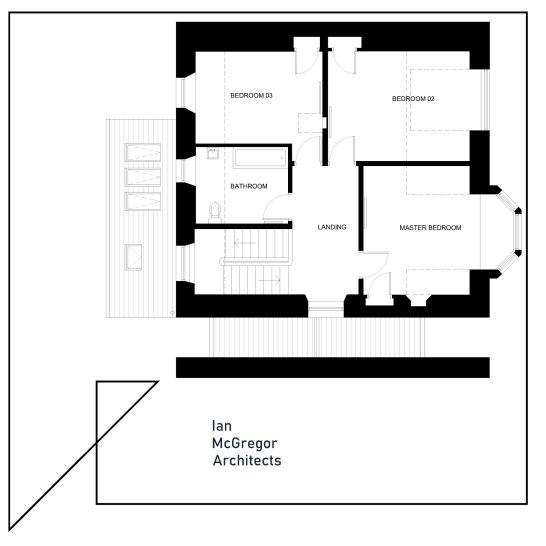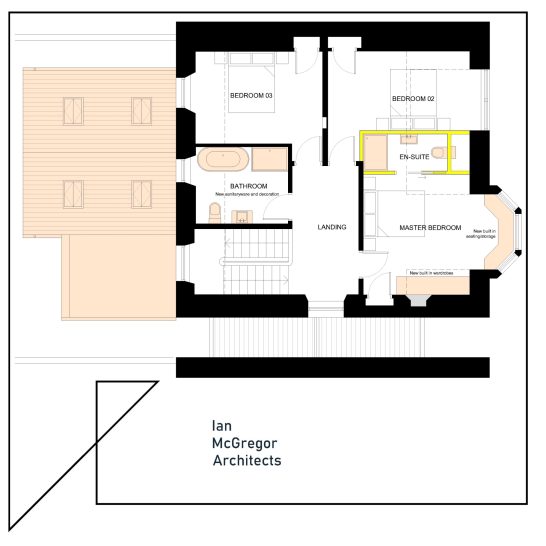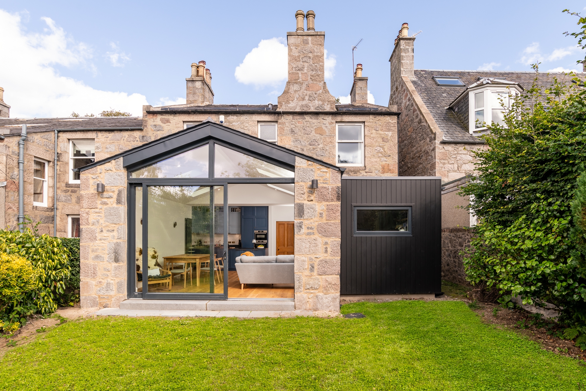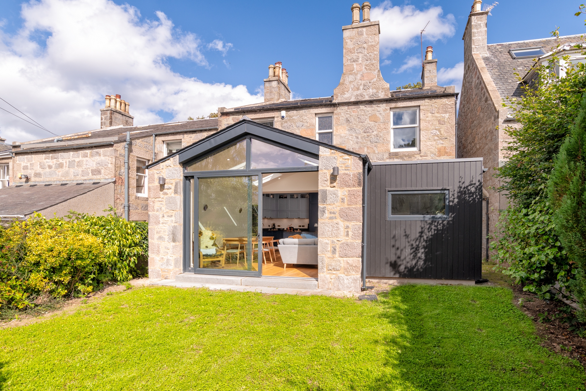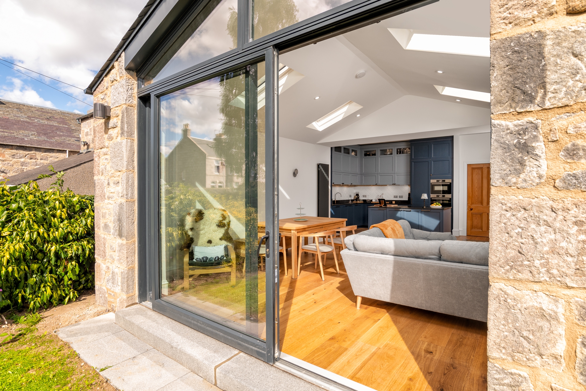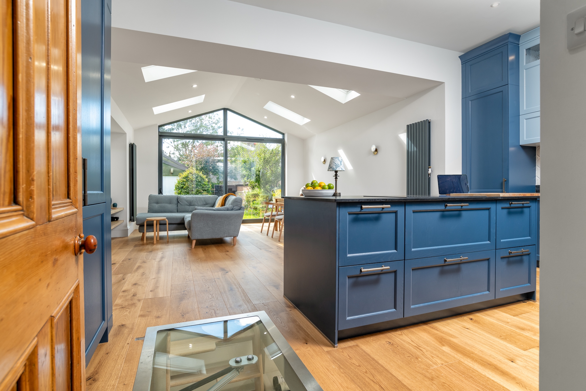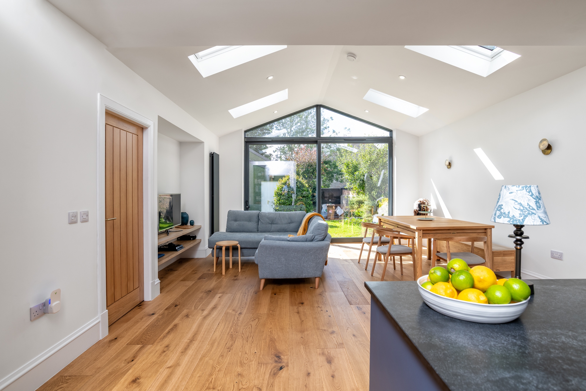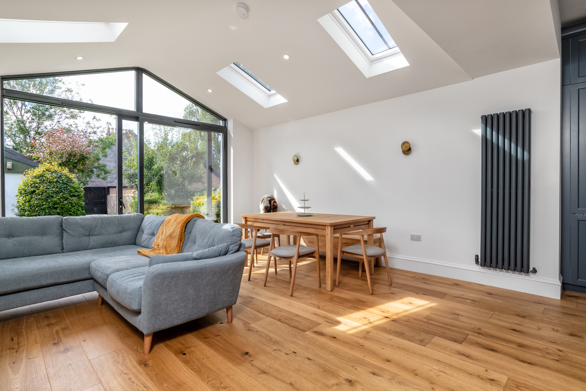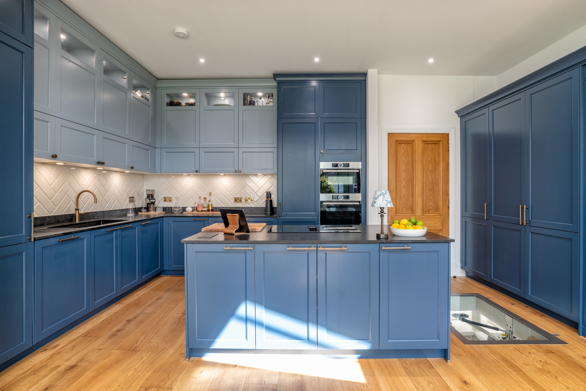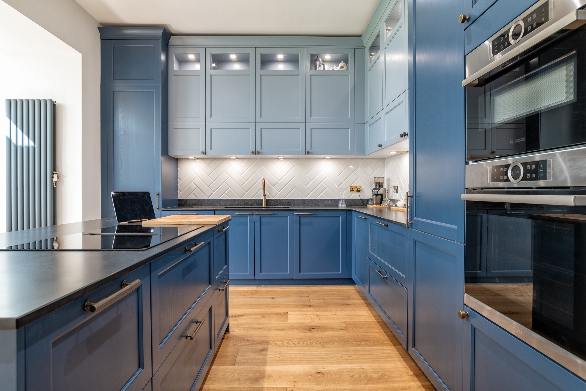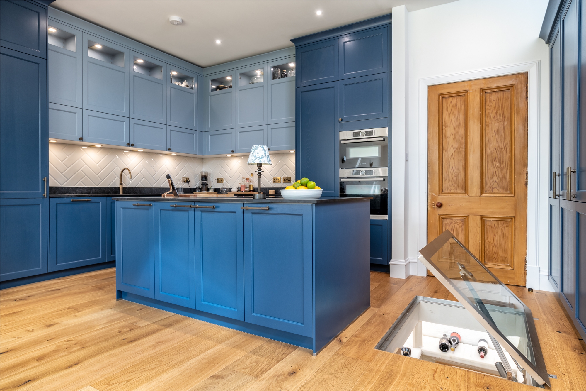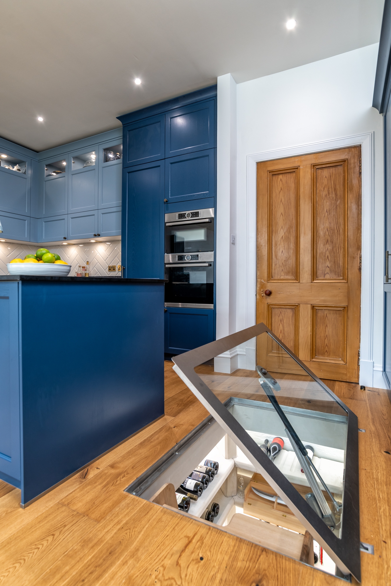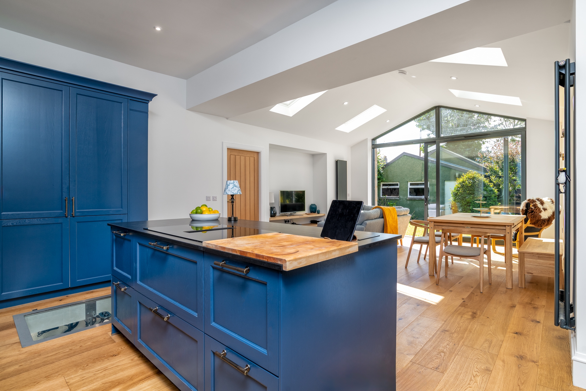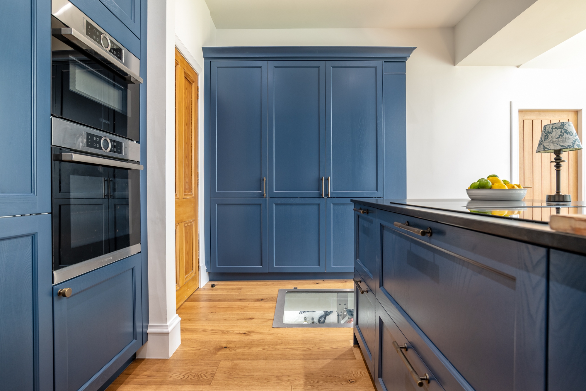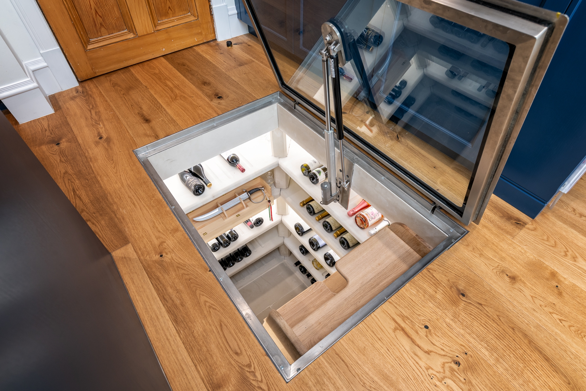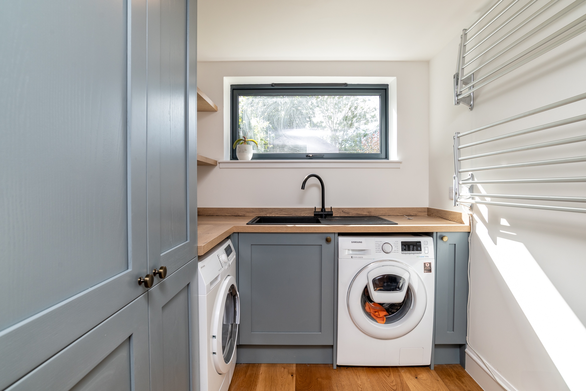Argyll Extension
This project showcases a high-quality extension to a listed house in the West End of Aberdeen.
An existing lean-to extension was removed to allow a spacious open plan Kitchen/Dining/Family extension, with sliding doors opening out to the garden. The vaulted ceiling complements the high ceilings of the original house, creating a different space and volume, with rooflights ensuring daylight penetrates the centre of the space, at all times of the day.
The beautiful Kitchen, supplied by Laings, takes advantage of the high ceilings, with tall units maximising the storage.
A feature wine cellar has been carefully crafted within the floor of the open plan space, with hydraulic glass lid providing another touch of luxury for this unique extension.
A Utility was formed, off the open plan space, with a new side door to access the garden.
On the 1st floor, an En-Suite was added to the Master Bedroom, which also benefits from newly fitted bespoke wardrobes and bay window seating/storage. The Bathroom layout was reorganised to fit in a freestanding bath and shower enclosure. Both rooms were completed redecorated to continue the luxurious feel of the renovation.
The palette of materials was selected to complement the house, with granite piers formed from the downtakings, dark Accoya cladding supplied by Russwood, NorDan Aluclad windows and doors, a slated pitched roof and membrane roof above the Utility.
