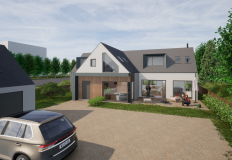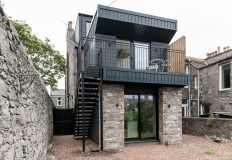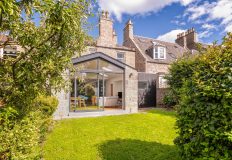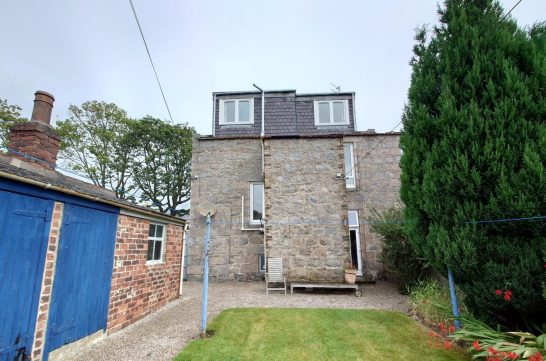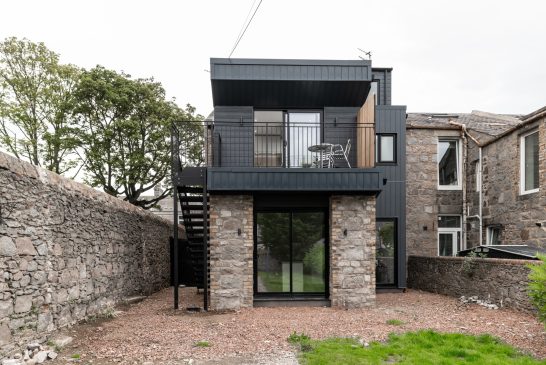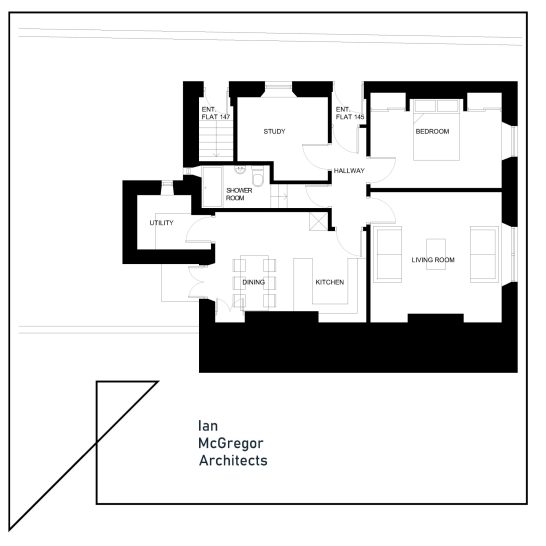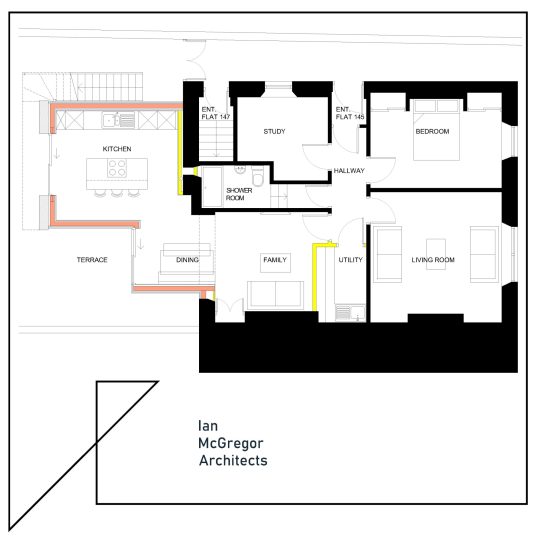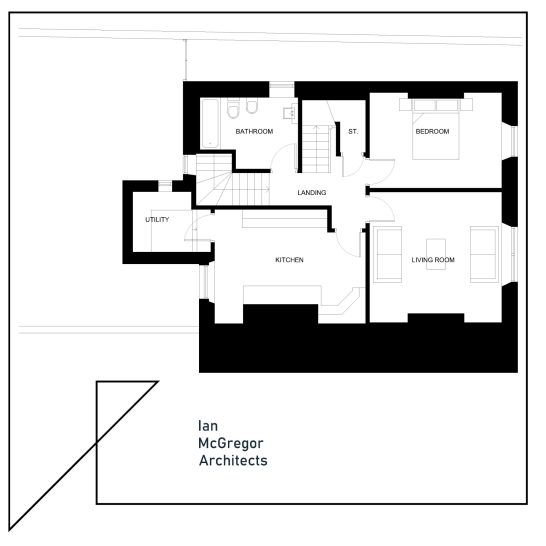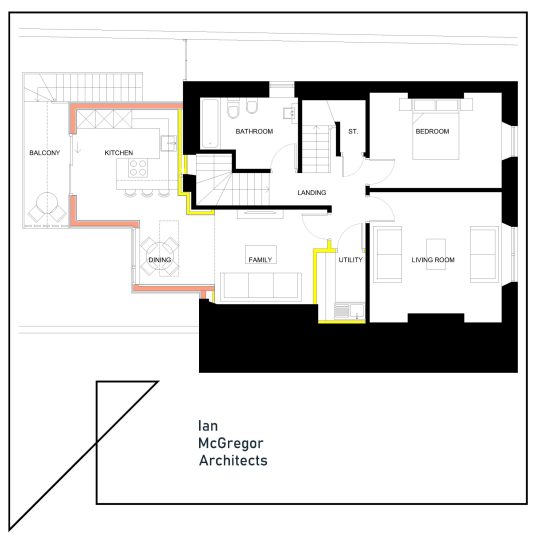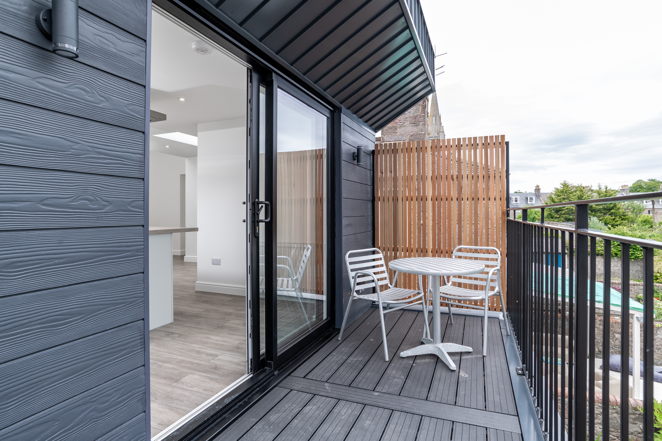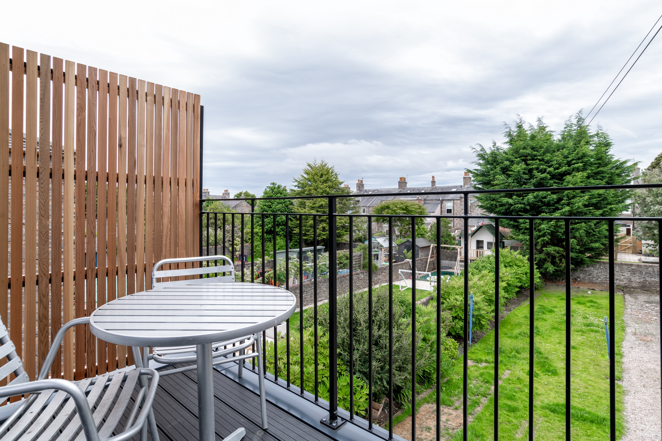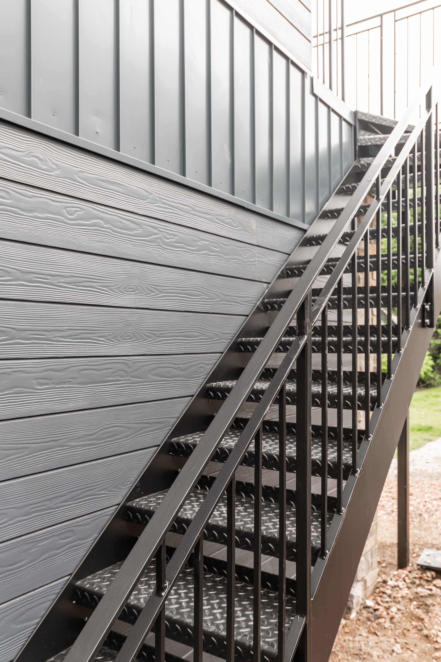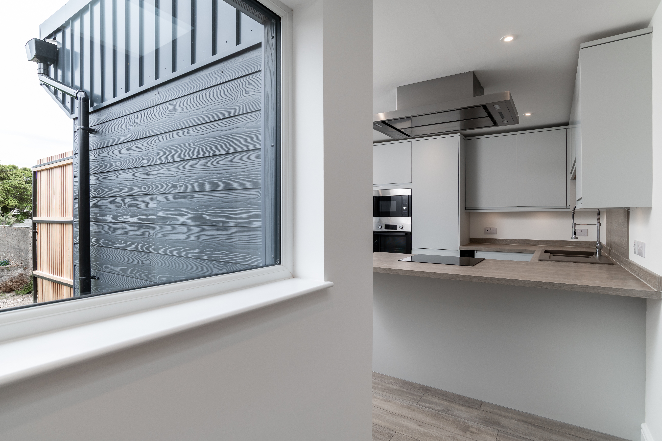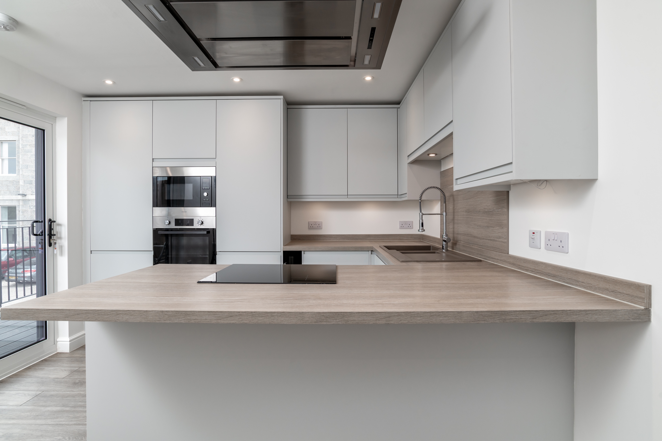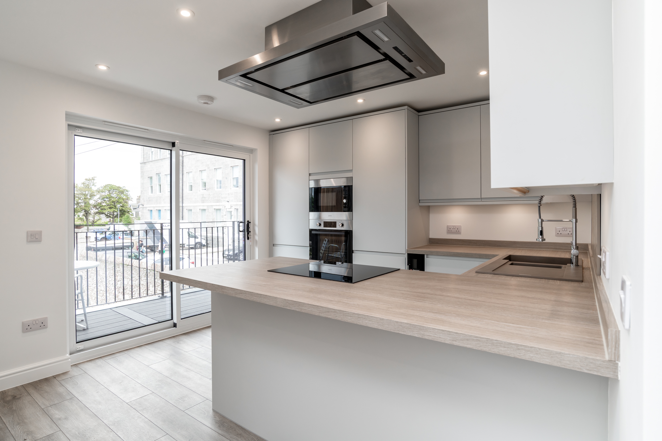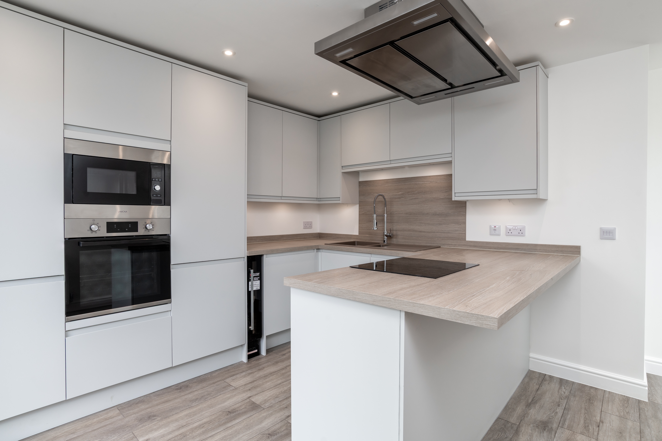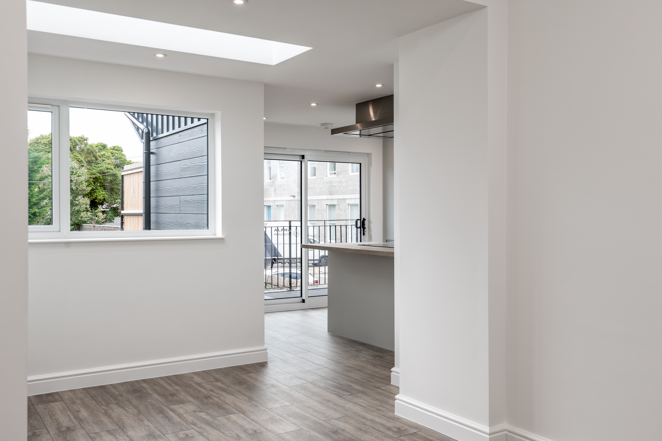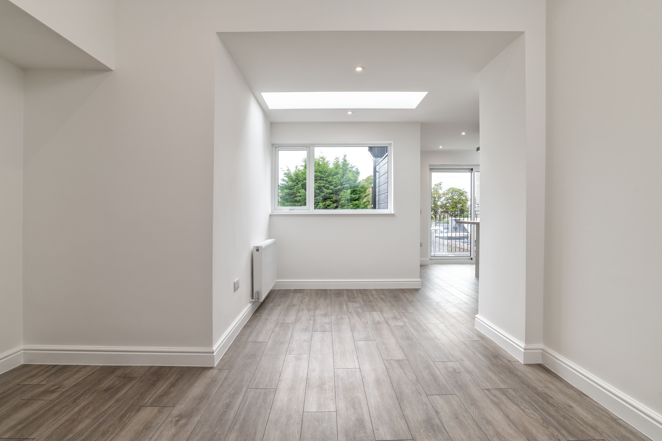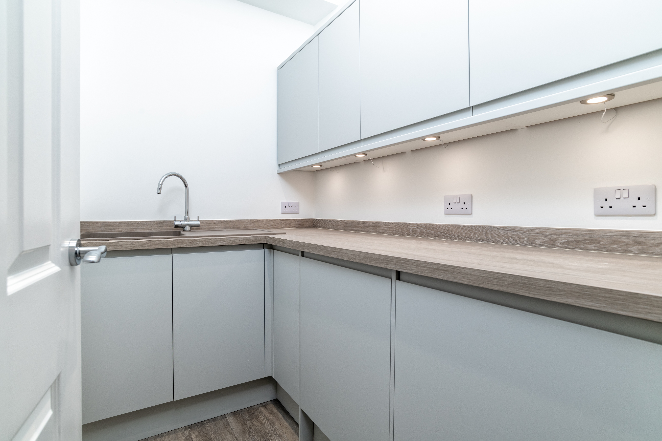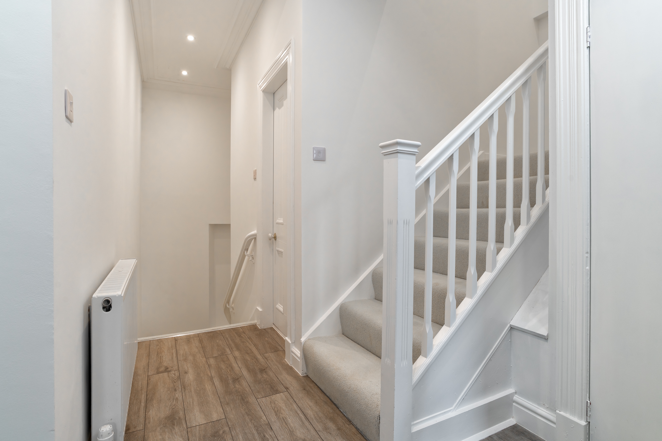Mid-Stocket Extension
This project involves the extension of 2 self-contained flats, creating a modern open plan Kitchen/Dining/Family space for each of the properties.
An existing extension blocked all the daylight and views from the properties. This was demolished and a new 2-storey extension was formed to create additional floor space and a modern aesthetic.
The upper property benefits from a new balcony overlooking the south facing garden, with an external stair providing direct access to the garden. Timber screening provides privacy for both the property and neighbouring homes.
For both properties, new kitchens were installed, with sliding doors opening out to the garden. New internal Utility rooms were added to each property.
The top floor was reconfigured to create an additional Bedroom and, externally, the existing dormers were overclad to provide a more modern appearance.
Materials were selected to complement the house, with granite piers formed from the downtakings, a mixture of dark metal and timber effect cladding, aluminium doors and membrane roof above the 2-storey extension.
