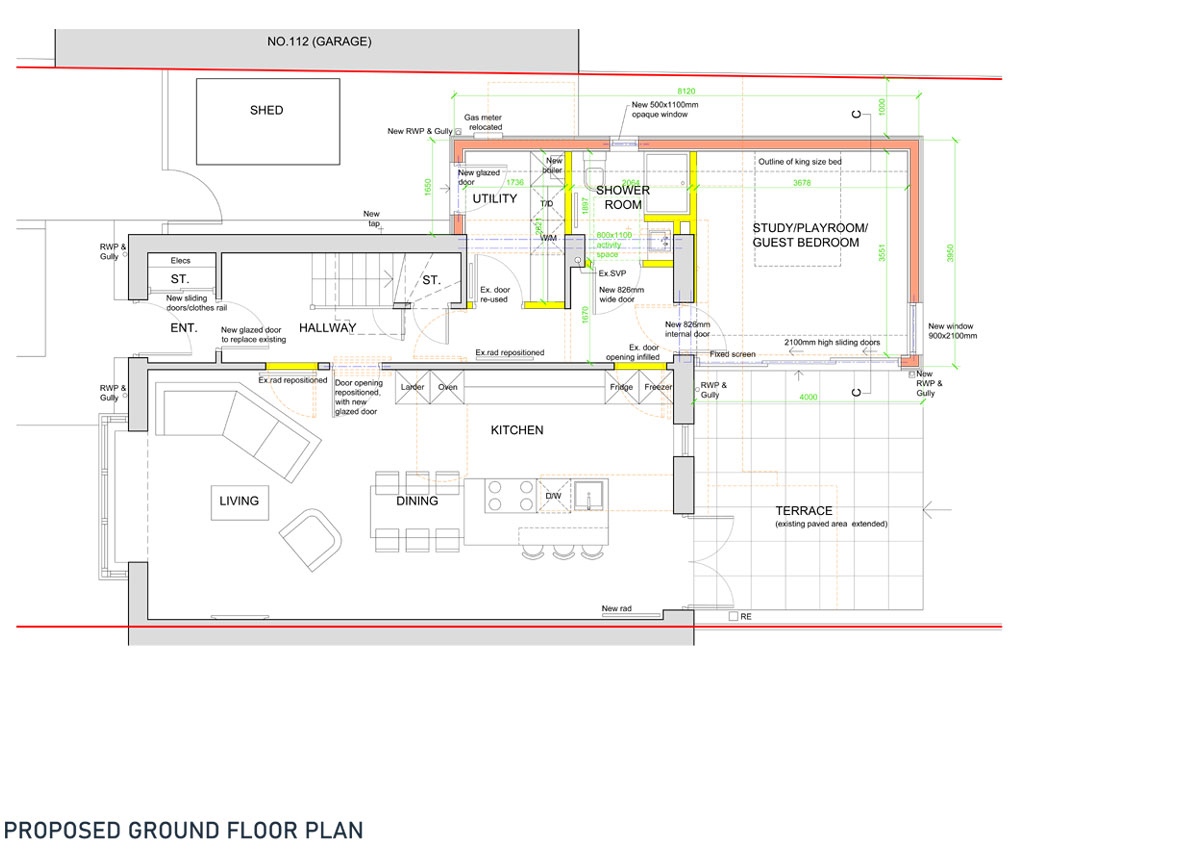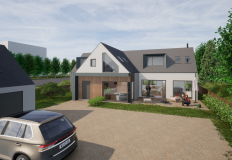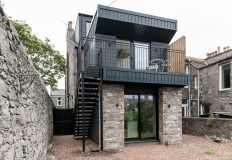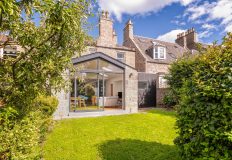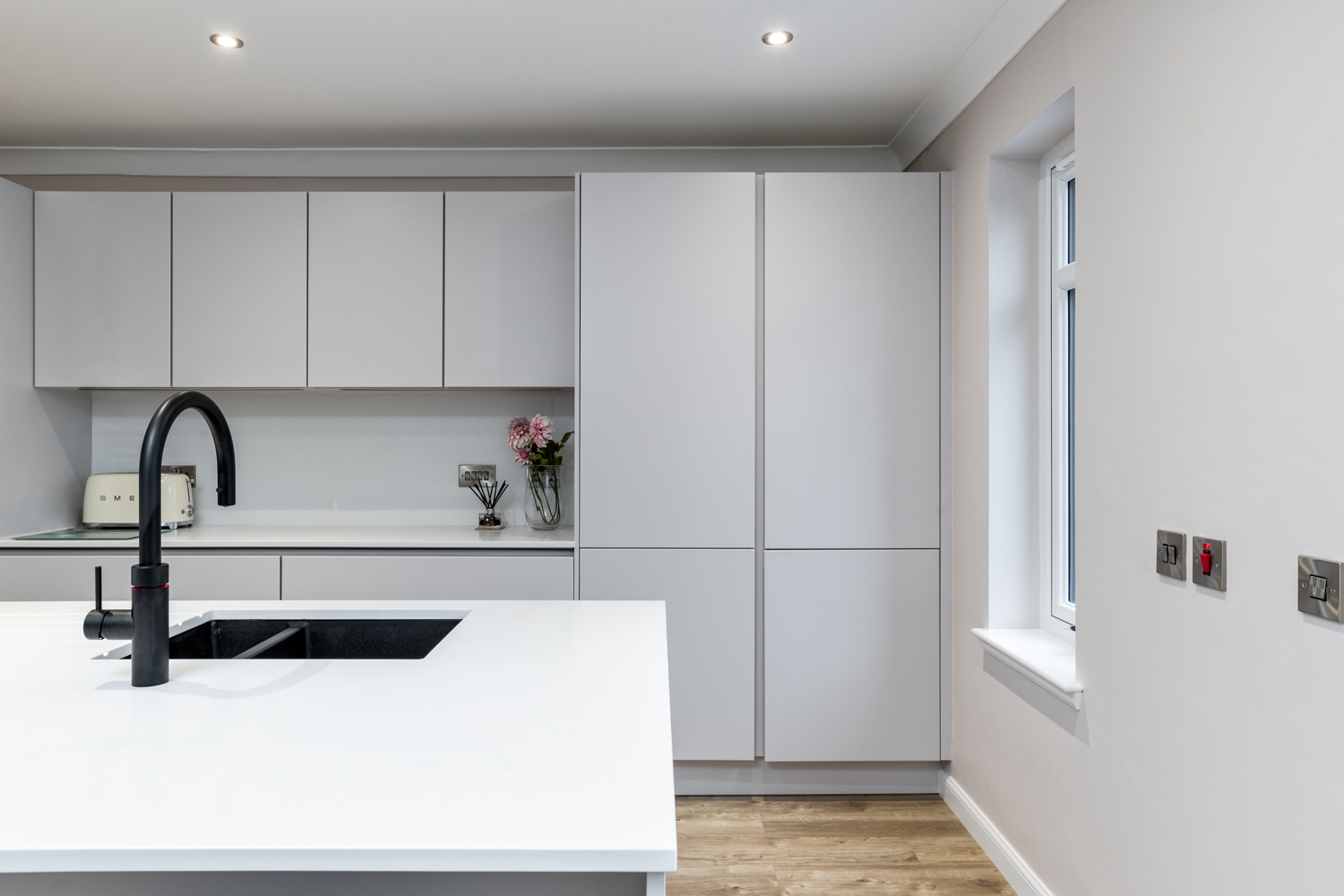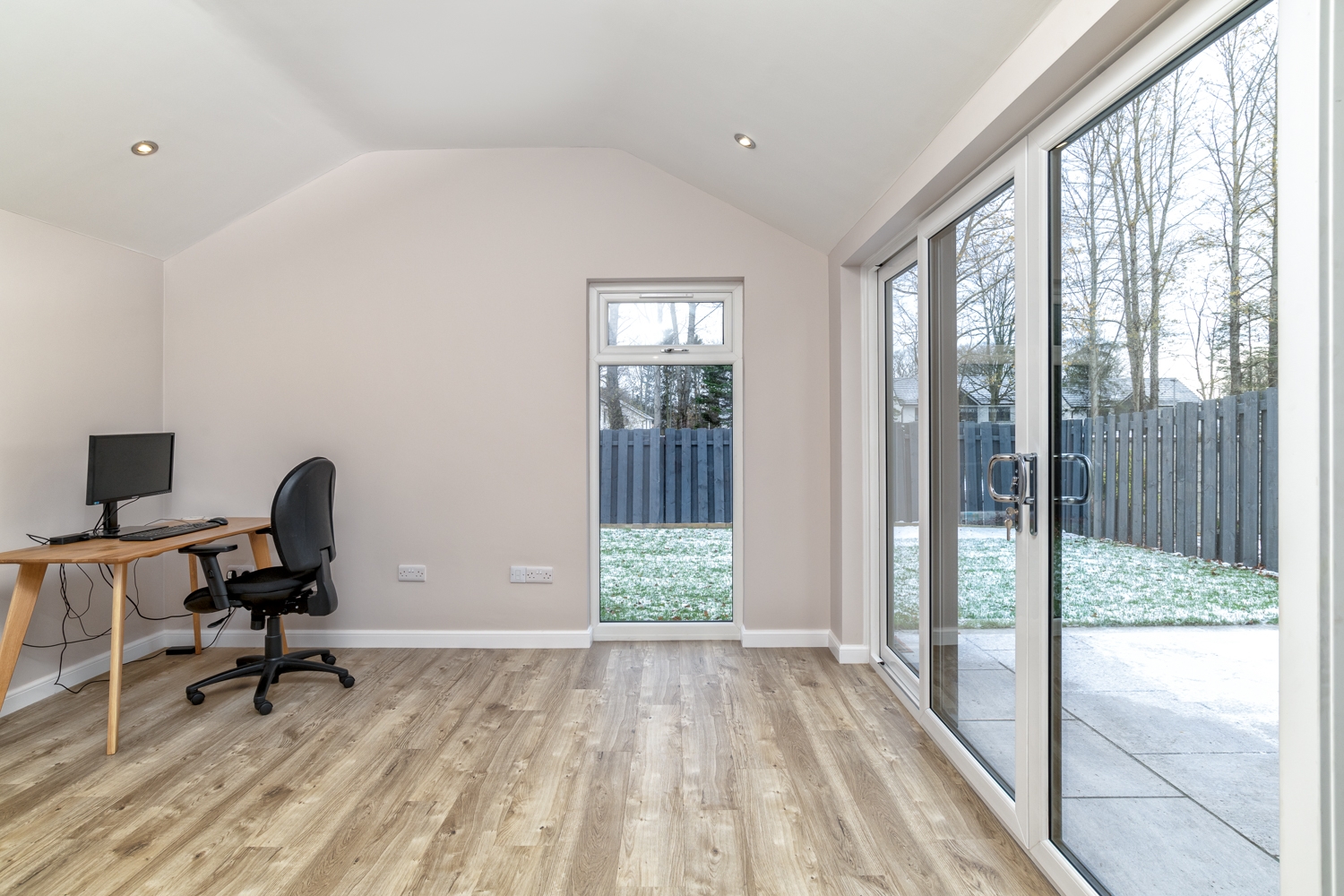Stoneywood Extension
Extension and internal alterations carried out to a house in Stoneywood. Creating a new mulit-purpose room, with connection to the garden, and reworking the internal layout to improve the flow of the house.
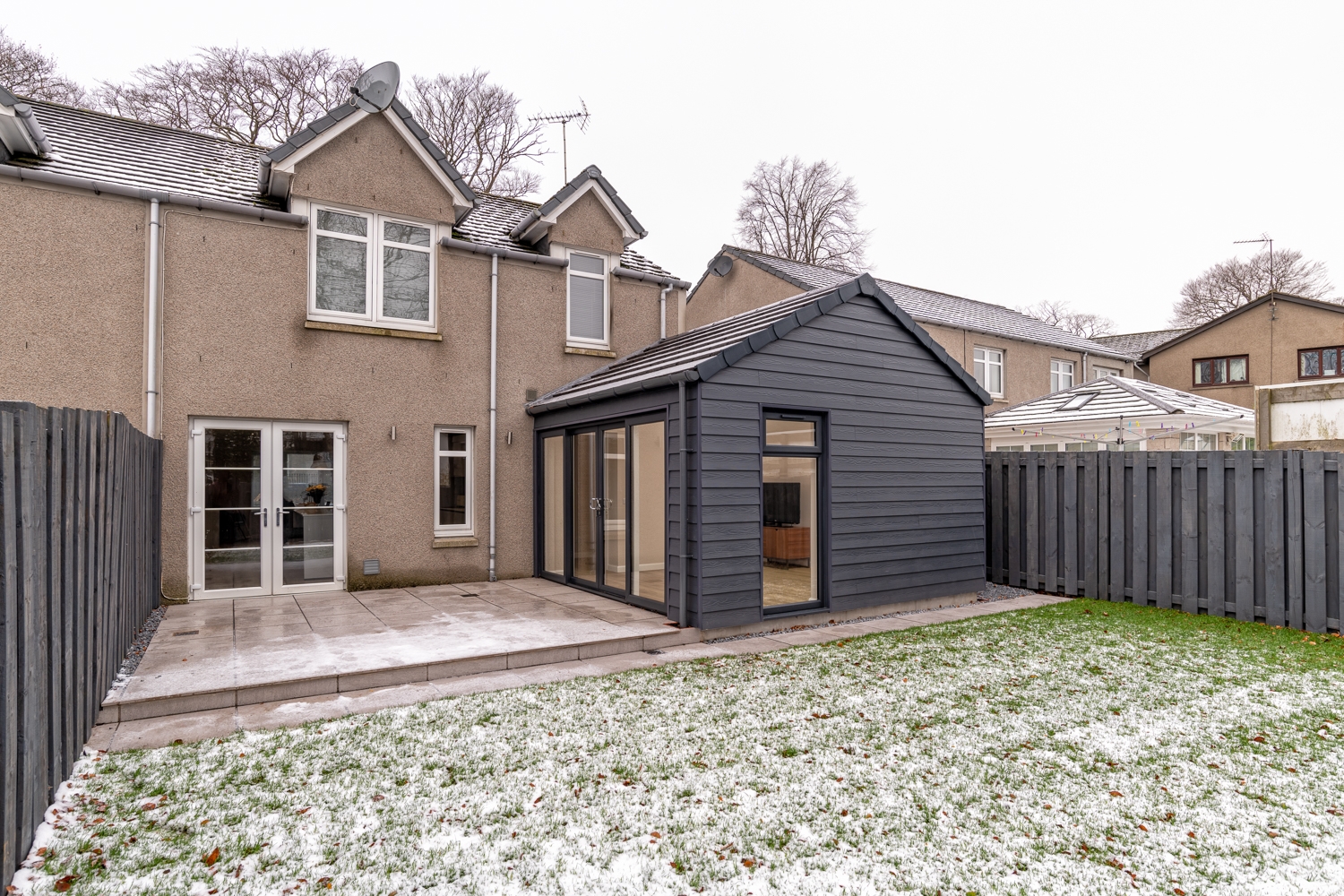
The rear extension provides a multi purpose space, which can be used as a Bedroom, Playroom or a Home Office, with doors opening out into the garden and a valuted ceiling. The side extension created space for a new Shower Room and Utility, with a new side entrance door.
Internally, the main open plan space has been transformed, with a new kitchen providing a stunning focal point of the room. The shape of the room has been retained, but the layout has been re-orientated to provide defined areas for the Kitchen, Dining and Family areas. This ensures each space works and allows flow through the space to the existing patio doors.
A key element of the internal design was to create a light filled passage through the centre of the house. This provides access to all the ground floor rooms and allows the main open plan space to become a relaxing space and less of a corridor.
Externally the materials were chosen to contrast with the existing house. A new terrace was created, accessed from both the new and existing doors, creating a private area to sit and enjoy the garden.
