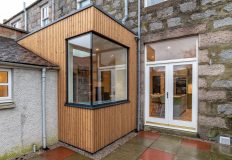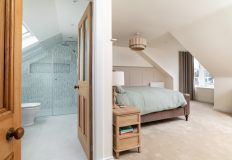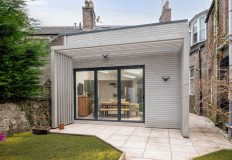Barnhill New Build House
A simple, modern, new build house of timber and glass positioned on a sloped site to the North/East of Perth.
Two timber clad volumes provide the living and bedroom accommodation, with a central entrance hall connecting the spaces. The vaulted ceiling of the main open plan living space, creates a unique space with defined zones for the Kitchen, Dining and Family spaces.
The Bedroom wing provides space for a stunning Master Suite, along with a further 2 Double Bedrooms, Shower Room and Utility.
Externally, the building is clad with black timber cladding, glass and zinc roof. Materials which have been carefully selected to respond to the exposed site, providing shelter and both internal and external entertaining spaces. Glazing has been positioned to maximise the stunning views over Perth and the surrouding landscape, while also providing privacy for both the occupants and the surrounding houses.














