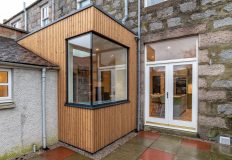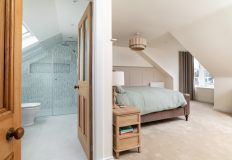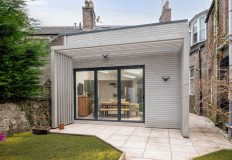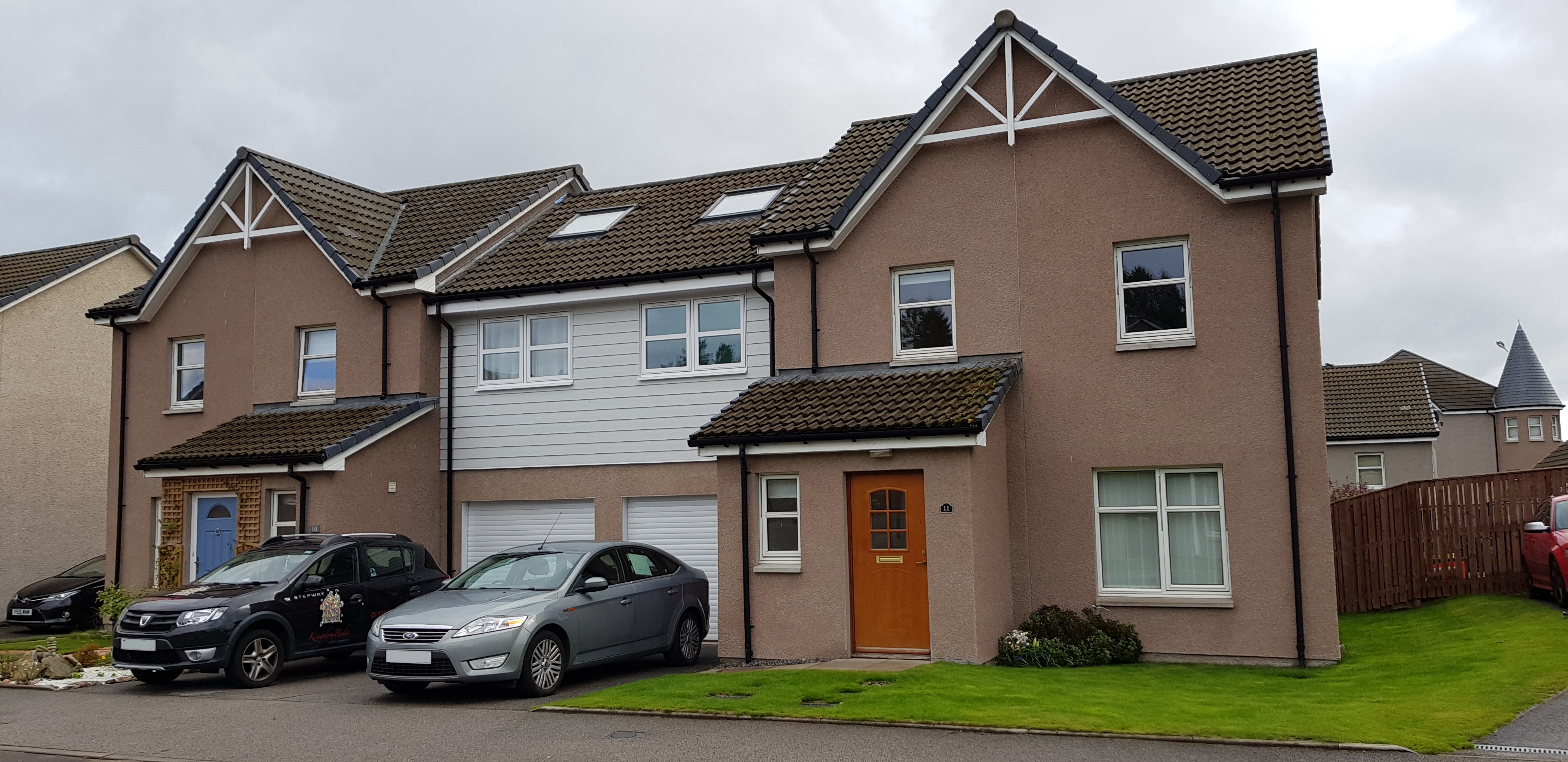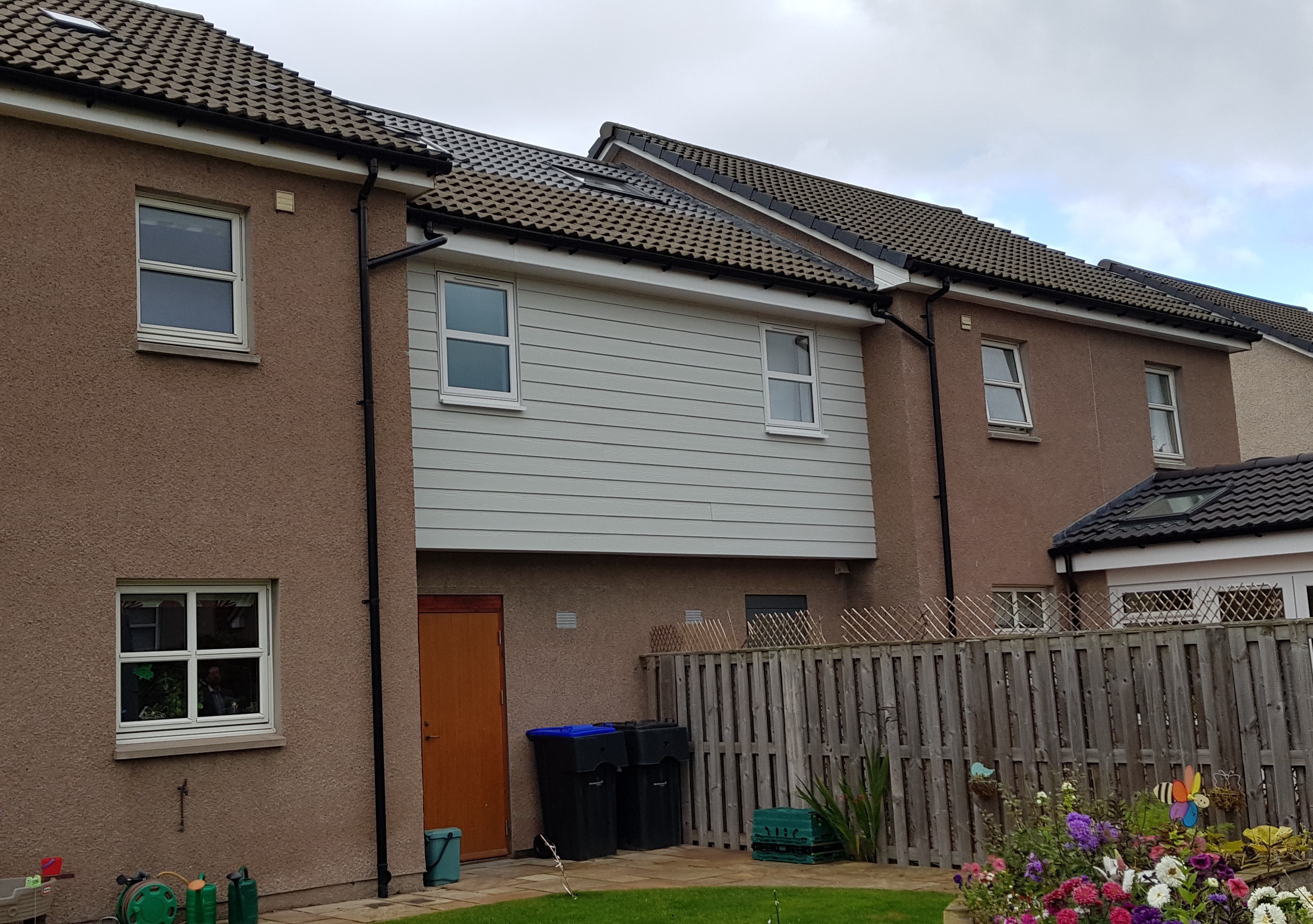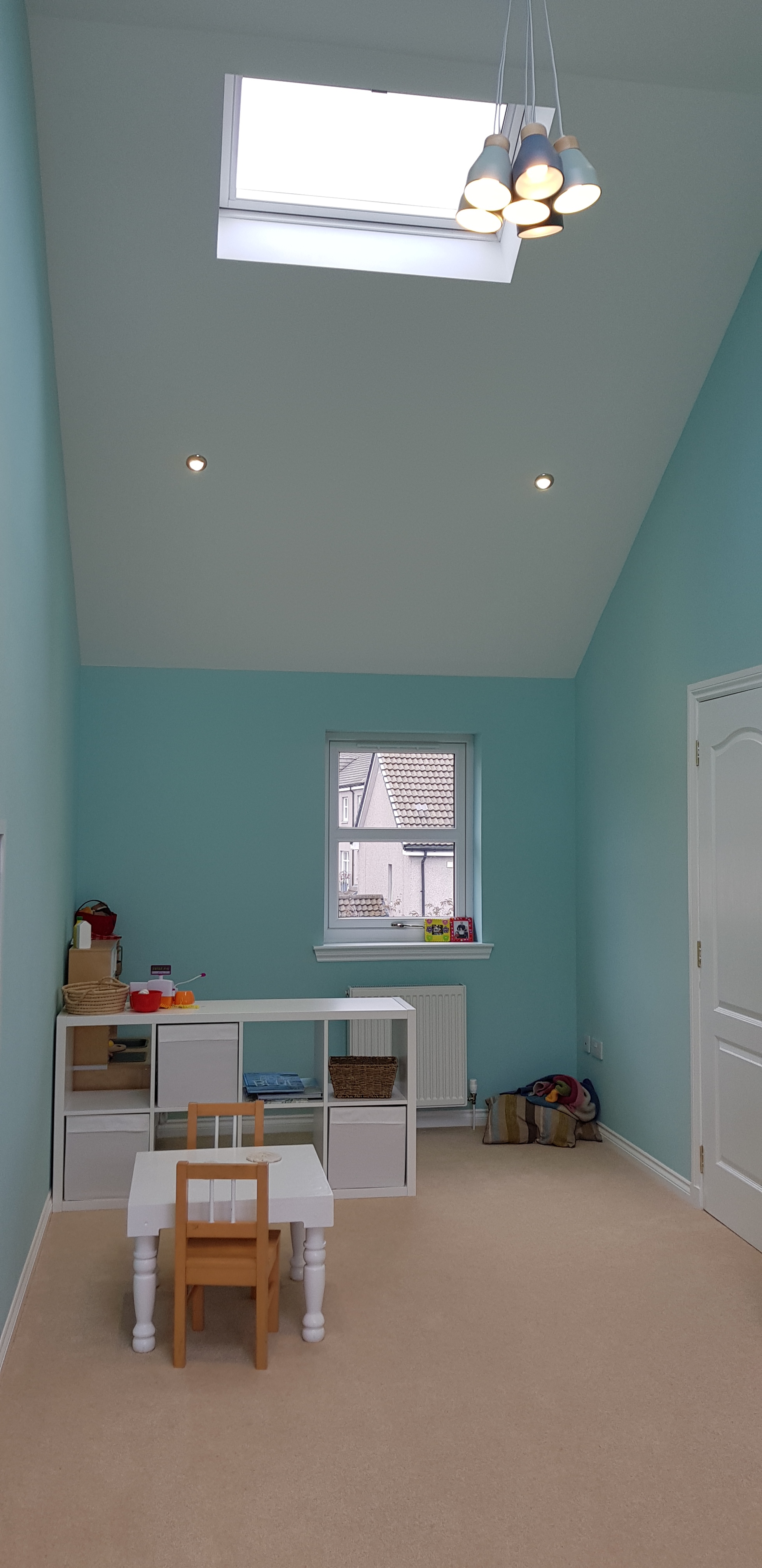Banchory House Extension
With our services recommended by a previous client, we met up with a couple looking to extend their existing house to provide a flexible Bedroom/Playroom space above their
garage.
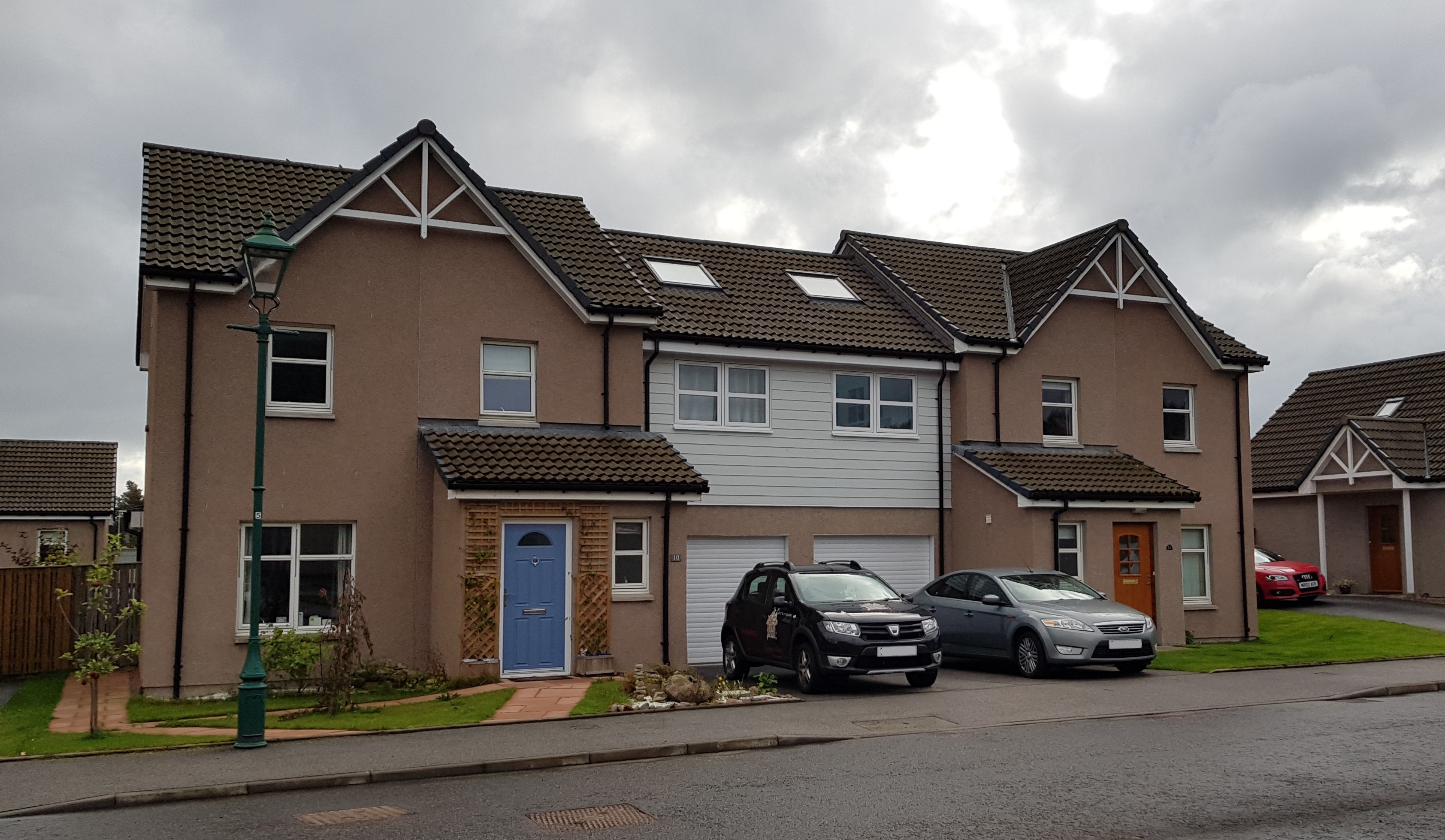
Our client was really pleased with the initial design. So much so that, having shared the drawings, their neighbour decided that they would extend their house to match.
The 1st floor extension was clad in timber effect cladding, to contrast with the existing house, which helps to reduce the visual impact of the extension. The cladding was chosen as it retains its colour, does not weather and requires very little maintenance, so it was a good option for this type of project.
The extension was completed in May 2018, with a build duration of 14 weeks.
